Space Arrangements
📆 Revision Date:
Space Arrangements
Space Arrangements (Room Layouts) in EventKey refer to the specific way a meeting or event space is configured to accommodate the needs of the client and the type of event being held. These layouts define how tables, chairs, staging, and equipment are arranged within a room to support functions such as conferences, banquets, receptions, or classroom-style meetings. Common layout types include theater, classroom, banquet, U-shape, and boardroom setups. Properly assigning and documenting the space arrangement ensures that the operations and banquet teams can prepare the room accurately according to the client’s expectations and event requirements.
Navigate to Home > Event Administration > Spaces > Space Arrangements | 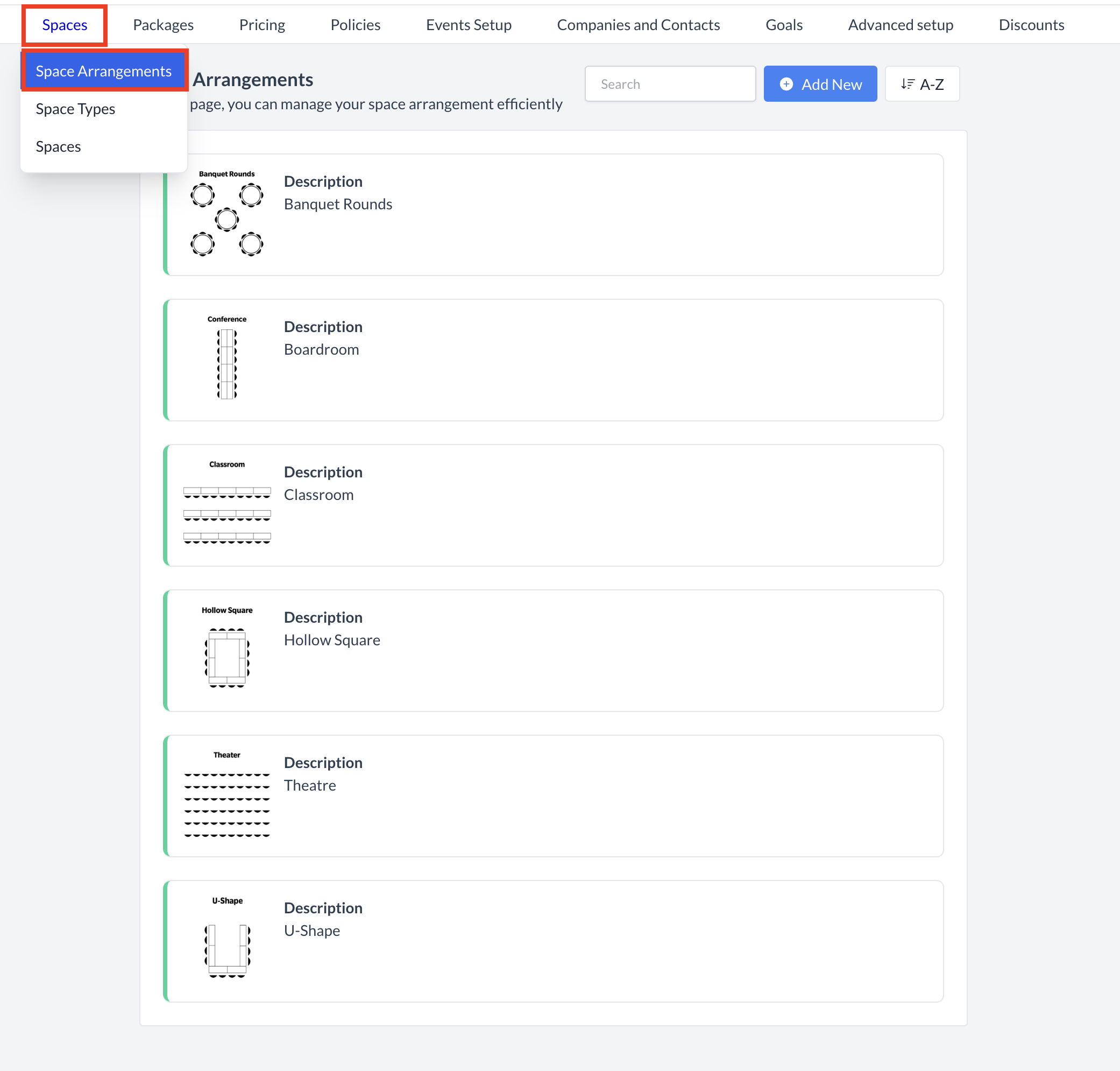 Spaces > Space Arrangements |
Accessing and Creating Space ArrangementsThe Space Arrangement screen displays a list of all existing space arrangements available for use with an event. To create a new arrangement:
| 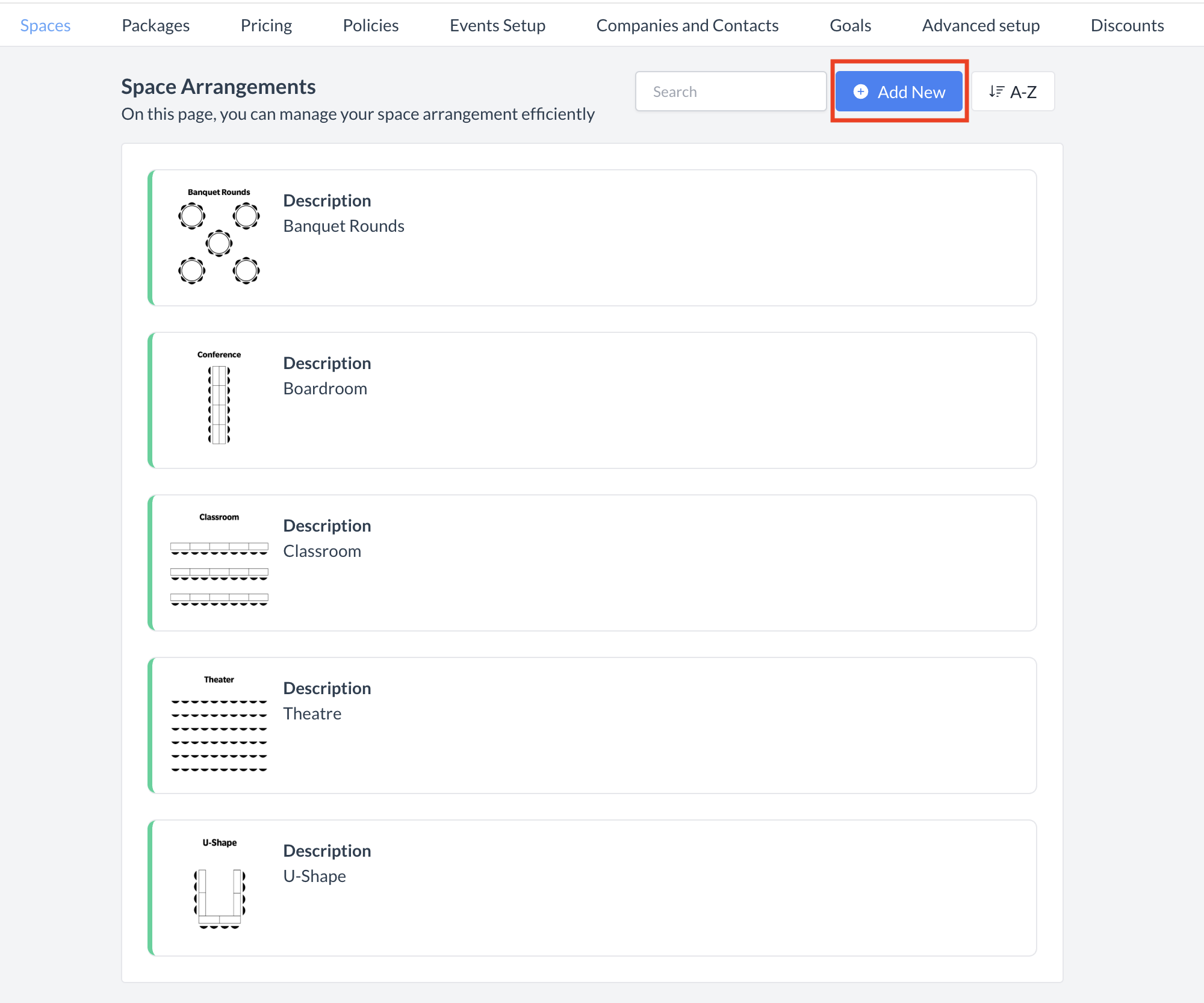 Space Arrangement: Add New Button |
Adding a New Space ArrangementWhen the Add Space Arrangement screen appears, follow these steps to create a new room layout:
| 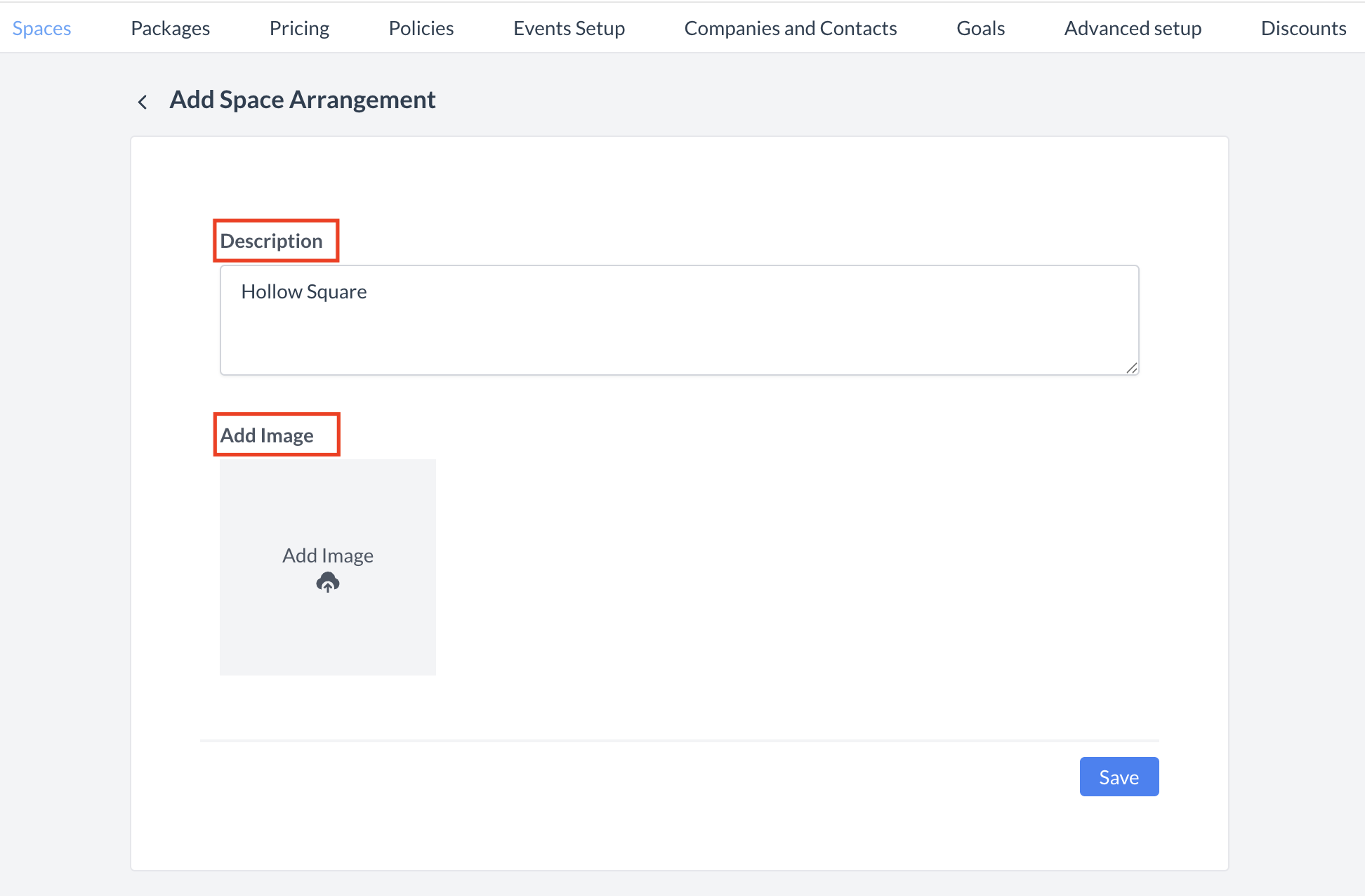 Space Arrangement: Add Space Arrangement 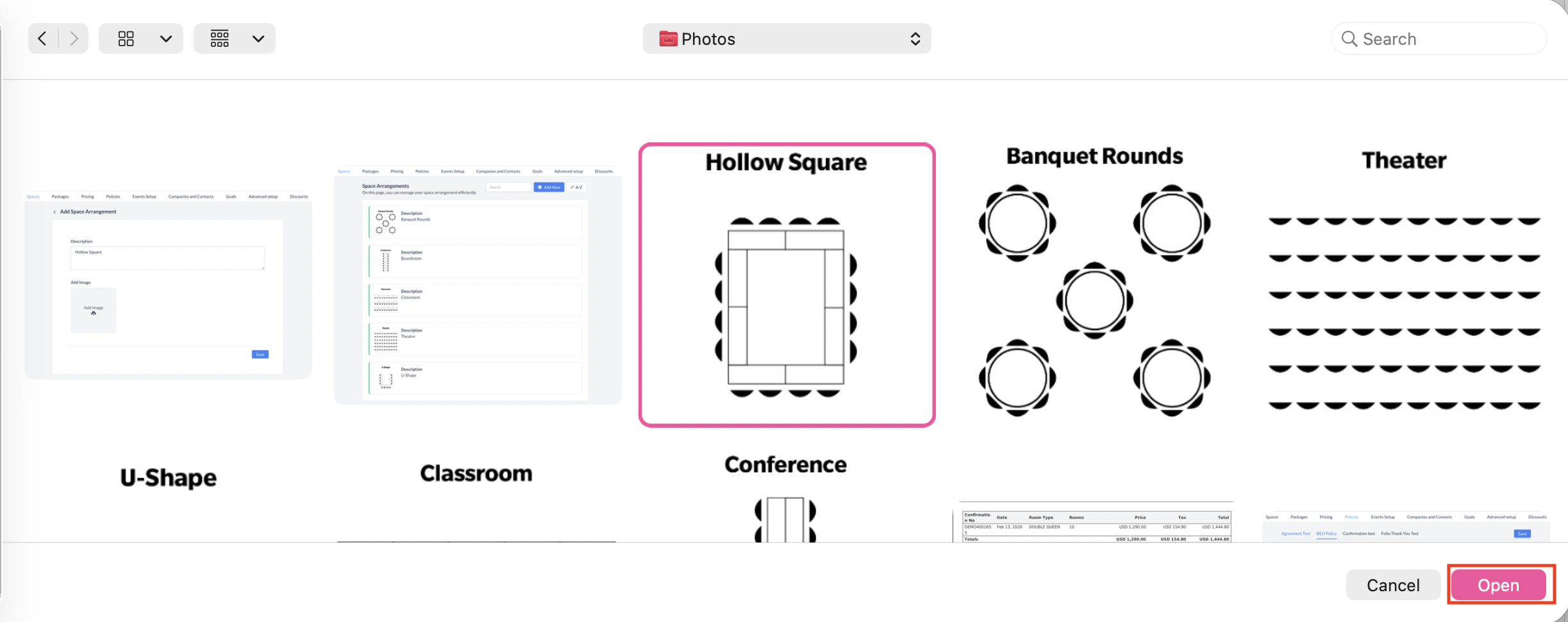 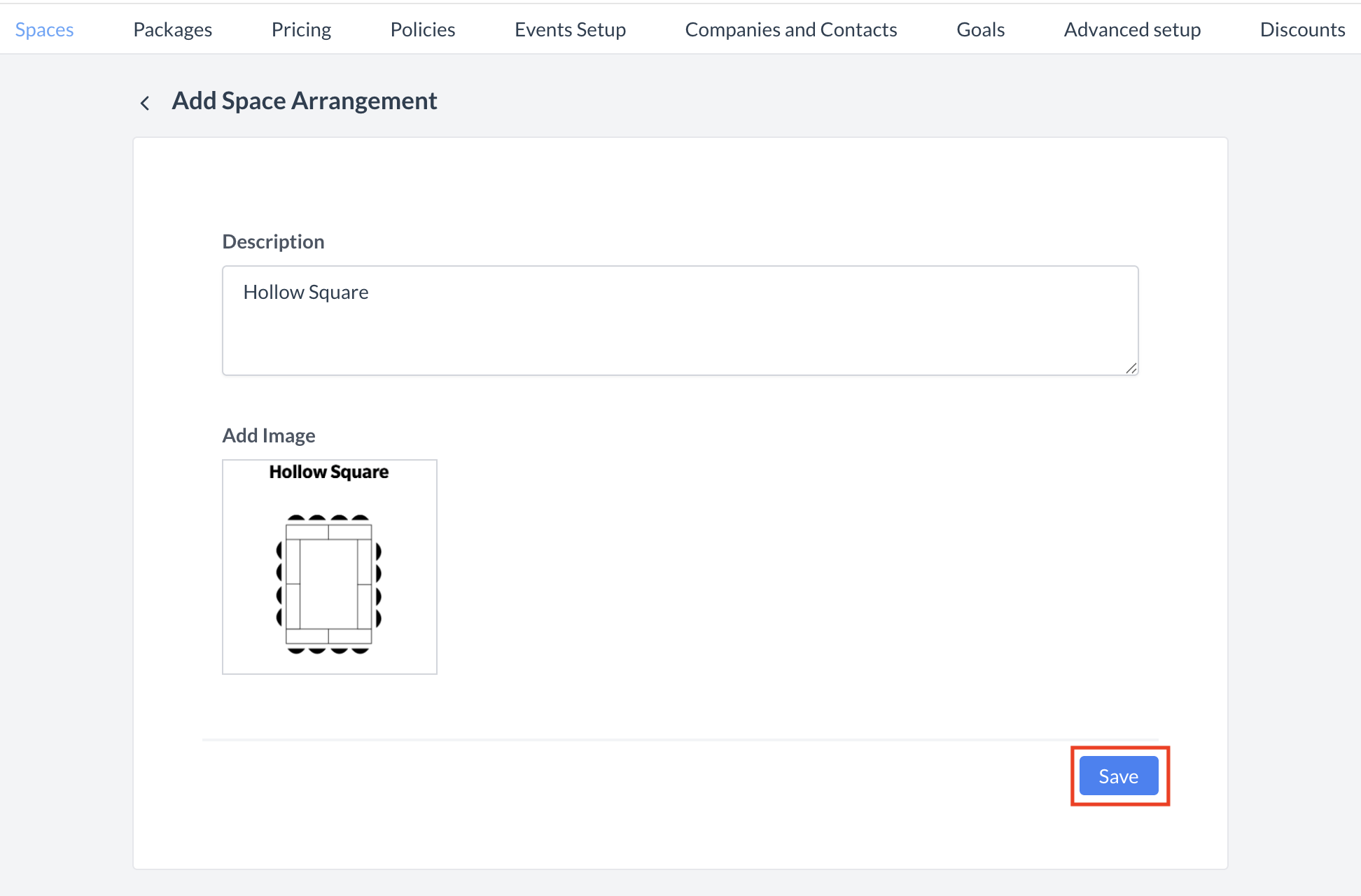 Space Arrangement: Save Button 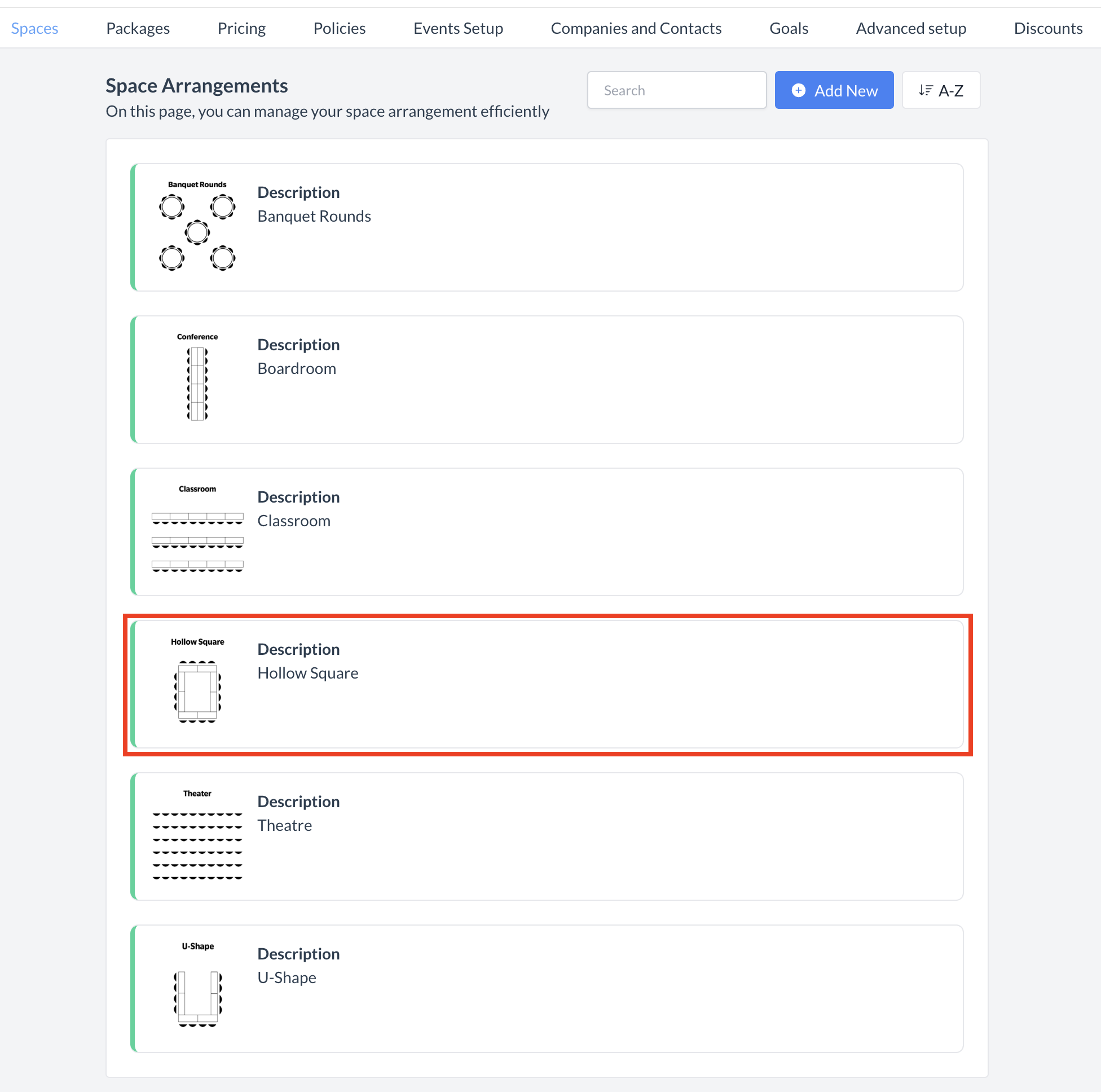 Space Arrangement: New Space Added |
🖥️ Where “Space Arrangements” Appears in the User Interface (UI)
There are several locations within EventKey space arrangements will appear both in the UI & Reports. Below are a couple more common examples:
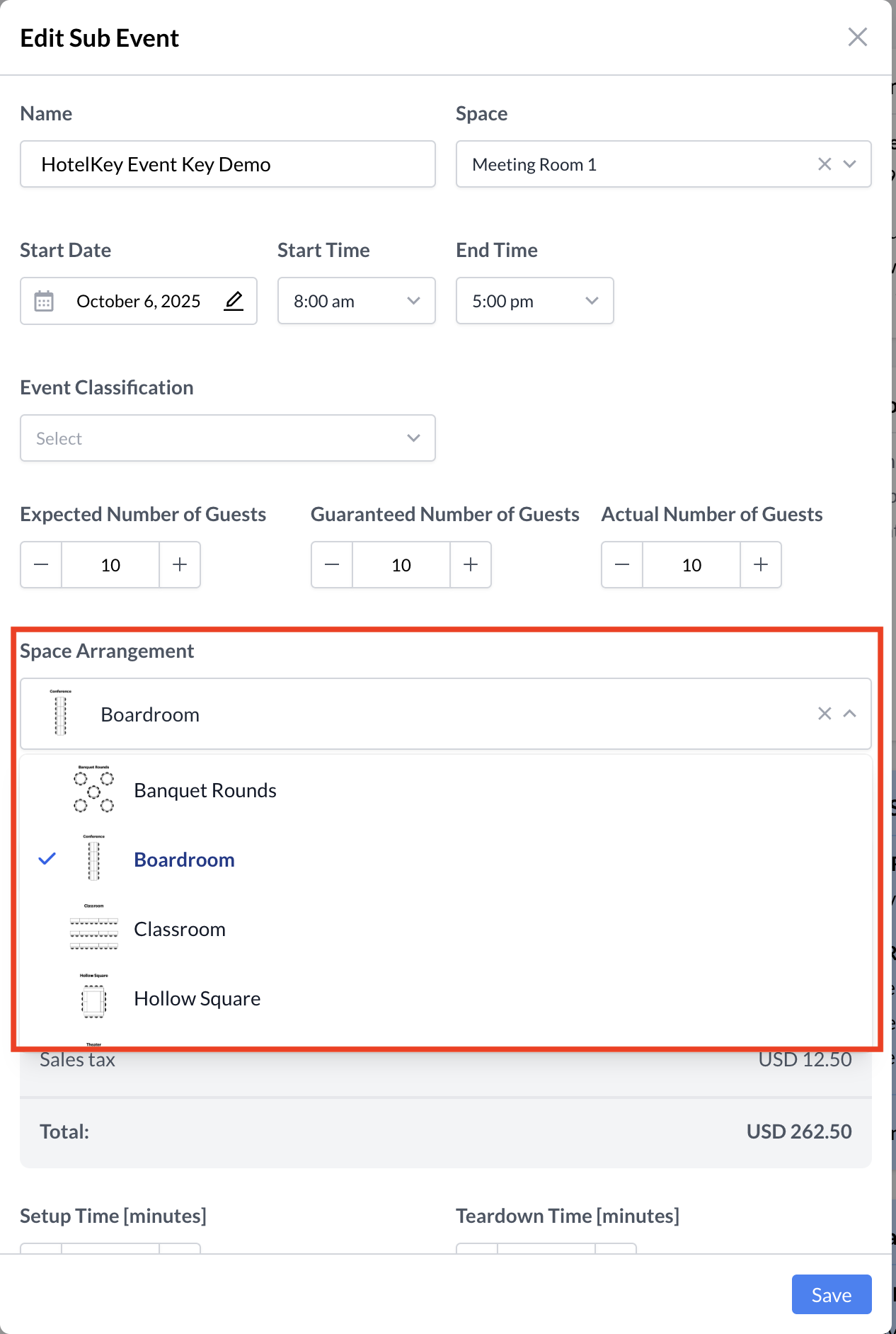
Space Arrangement: Sub Event UI Example
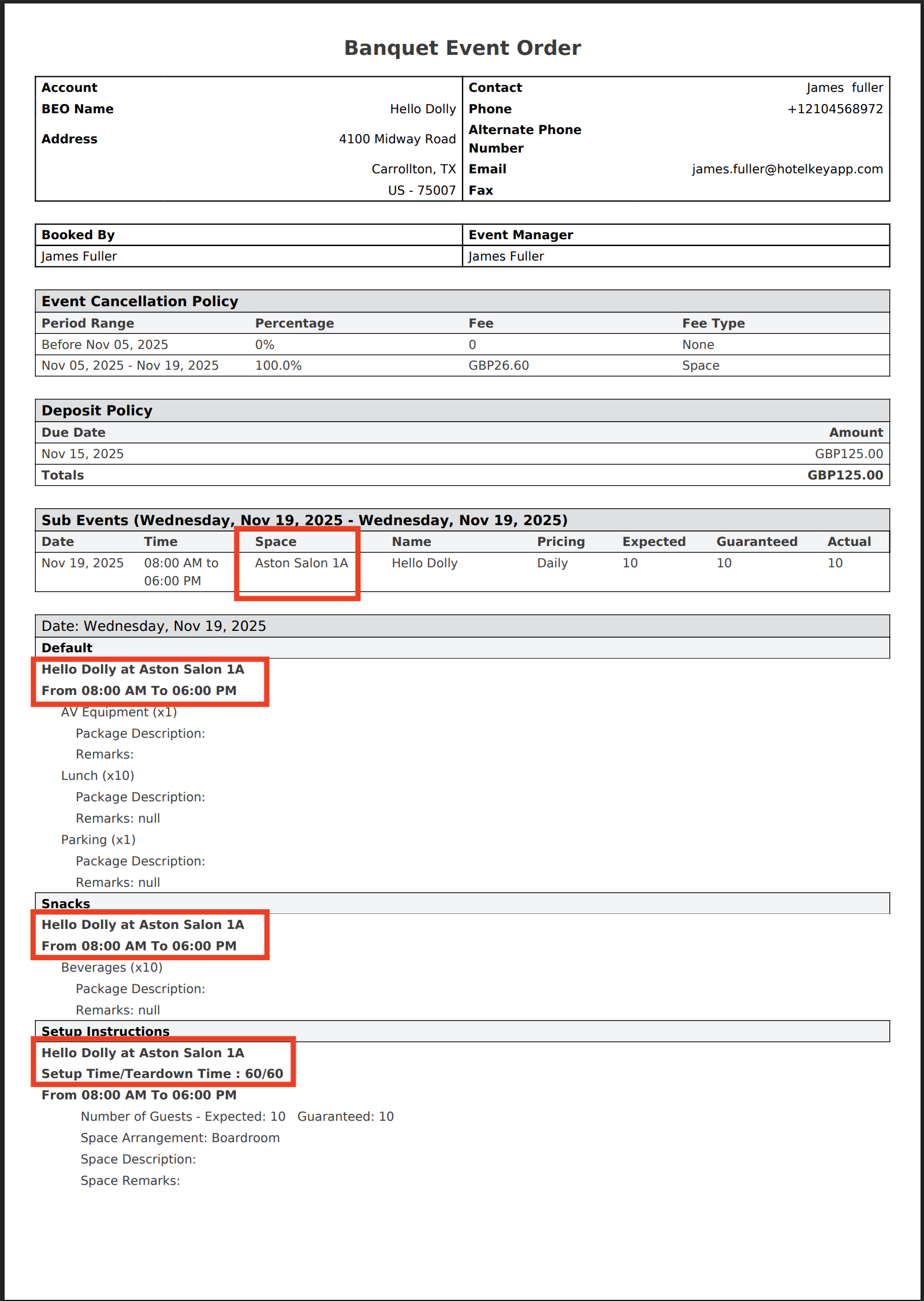
Space Arrangement: BEO
